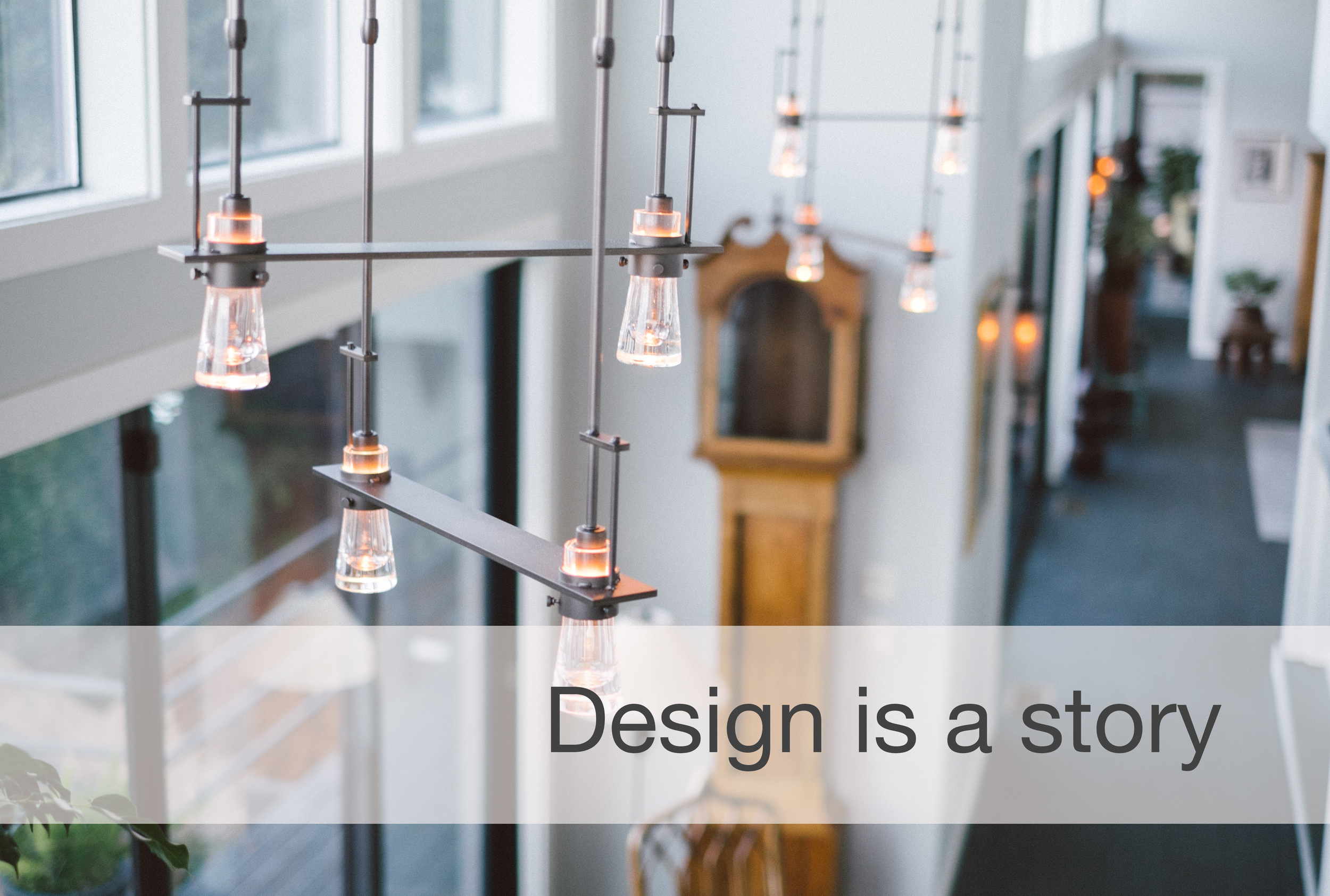Our interior design firm has helped numerous clients over the past decade with home remodeling, kitchen remodeling and bathroom remodeling. The approach we take when meeting with a client has not changed in all those years. First, we seek to fully understand our client's story and the problem they are trying to solve. Then we help guide them step by step through each stage of the remodeling process. Most of the time the main issues we are helping our clients solve have to do with functionality. Looking back, we selected two of our client stories to give you an understanding of how a home designer can help you achieve functionality with your home design.
Kitchen Functionality
Problem: The kitchen was disconnected from the rest of the home.
Solution: We changed the footprint of the cabinets to open the room up while providing more counter space.
A client from Novato, CA asked us to come in and help redesign her kitchen so that it fit how they live and entertain. They were unsure of what to do, looking at the space with a blank stare. We saw immediately that there was no relationship between the kitchen and the rest of the home. It was obvious that the cabinets were blocking the view to the great room which caused a disconnect between what was happening in the kitchen and what was happening in the great room. There was also an issue of very little counter space. The reason for this was a bad layout of appliances when the home was initially built.
The first task was to get rid of the upper cabinets that were blocking the view to the great room. Next we added back cabinets to a wall that was currently being under utilized. Then we moved the range to the back wall where it more naturally fit and functioned in relation to the other areas of the kitchen.
The end result was a beautiful and very functional kitchen. In the new home design, the kitchen functions much better as a kitchen and in relationship to the great room and rest of the home. If you walked into their great room today, you will see this beautiful kitchen. It isn't hidden anymore. It has become much easier for the family to entertain. Their guests can move from the kitchen to the great room without a disruption in their conversation. And most of all the client was beyond happy.
Work Space/Breakfast Nook
Problem: Disorganization in their office area that doubled as their breakfast nook.
Solution: Reconfigured the countertop and created a separate work space.
A client from Mill Valley, CA invited us out to there home to take a look at a problem they were having with organization and space in their breakfast area. We see this problem a lot with homes in this area. The family's needs outgrow their space so they have to readapt the space to fit how they live and work on a daily basis. This particular couple had a very busy schedule keeping up with their child and working full time as scientists. They worked mainly outside of their home, but would find themselves working at home some nights as well. Their child brought home a decent amount of homework each night and with breakfast and dinner being served at their only table, it left no room to do homework. They needed a more functional home design.
They had a small amount of countertops in their kitchen. Since we had the room, we decided to lengthen the countertop area to create a rounded, eat-in bar. This allowed their child to work on homework at the end of the bar while the mother prepared dinner. This was a simple fix but did wonders for their productivity during that part of their day.
In order to give this client room to do their work, we created a separate work space for each of the parents. This included both having their own work stations with file drawers and cabinets overhead. This allowed them to have a much more organized and decluttered kitchen and work space by creating a new home design that functioned for their specific needs. Giving everything a place (printer, files, paperwork, etc.) allowed them to operate more productive and stress free.
The client was overjoyed to have their life back in working order. There was more continuity in how their space functioned and it gave them more time to be together as a family.





