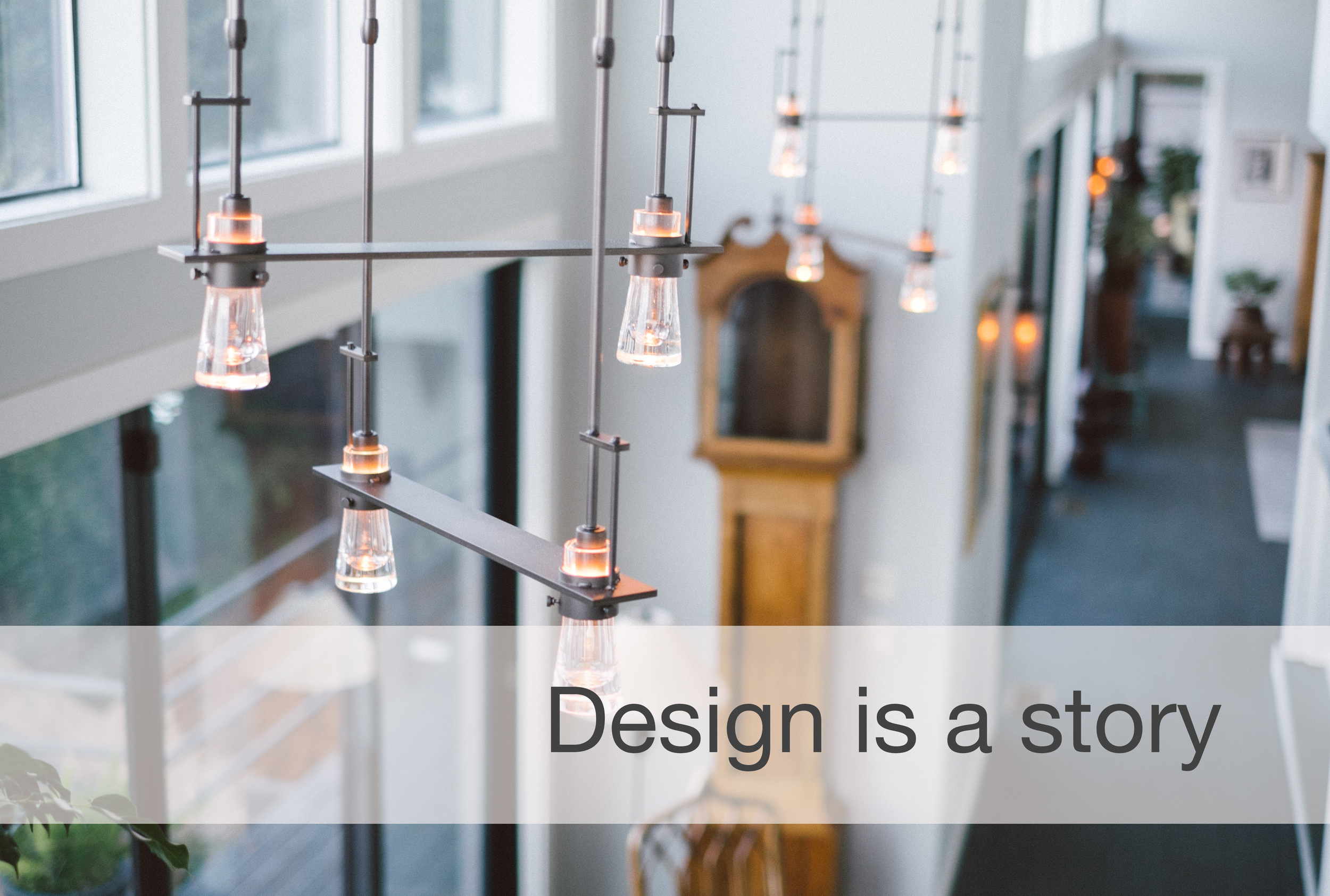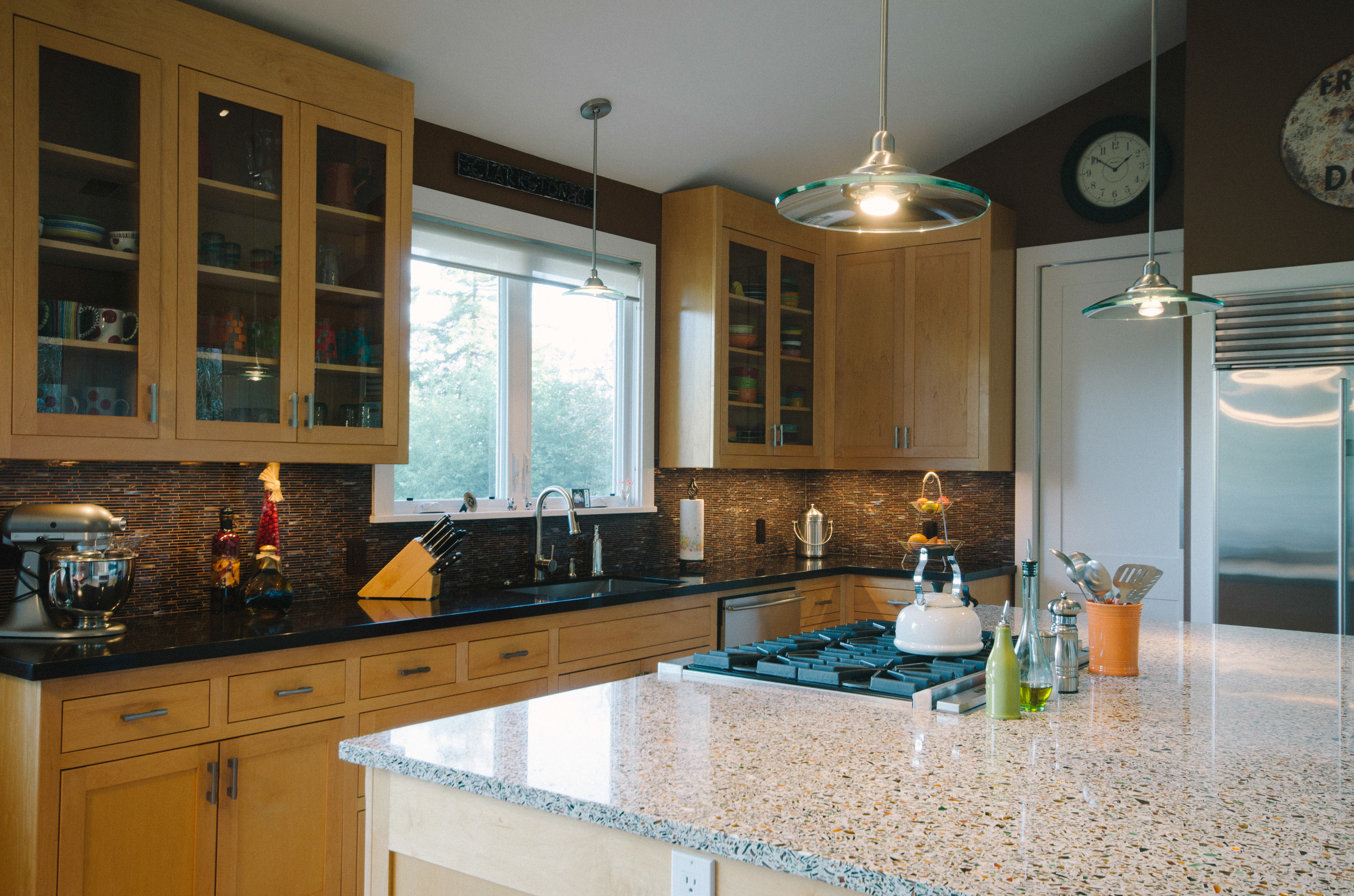When you finish remodeling your home, the last thing you want is to start using your space and find out you’ve just remodeled everything into a functional mess. Functionality is in the details. If you stand back and look at a new kitchen, your first impression isn’t “Wow! Look at that functionality!” This is precisely why you must factor it into your initial design work with your designer.
Let’s take kitchen design as an example. Think about how you use yours currently. Make a list of all the aspects of your current kitchen design that you really like and then make another list of all the aspects you don’t like about your kitchen. Some of these you will know right off the top of your head, but some you will have to think about. The best way is to be thinking about it as you are working in or using your space. Sit in each of your spaces for an extended period of time. Go from one area of the room to the next, slowly analyzing the pros and cons and how you would like to change it all for the better. Sometimes, just sitting and thinking through it with your family will help you see their different perspectives on how each of you use the space.
In your kitchen, think about some of these ideas for remodeling:
1. What is the relationship between your sink, the stove and your refrigerator? Make sure the new layout suits your style of moving from one to another as it relates to preparing meals and using your kitchen to its fullest.
2. Are you considering all of the components needed to make the primary cook happy when he/she is preparing a meal or serving a meal?
What is the relationship between the kitchen design and the other rooms it is attached to? Do you entertain a lot? If so, think about how your friends and family will flow through your kitchen as they are enjoying themselves in your home. Get more home remodeling tips from our free ebook below.



